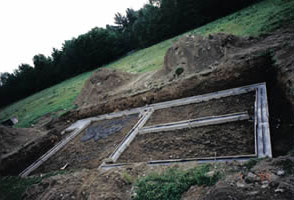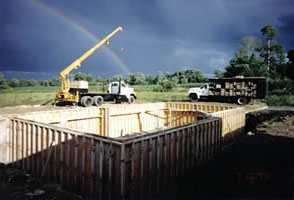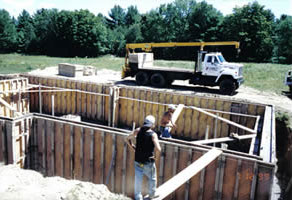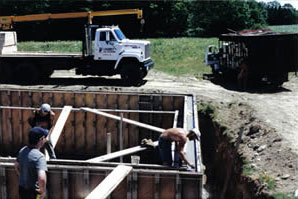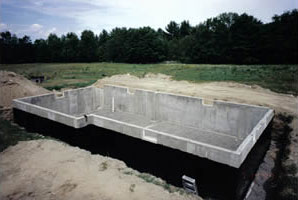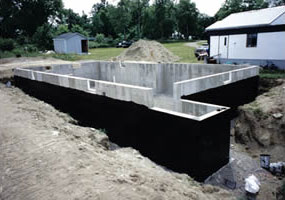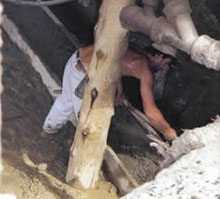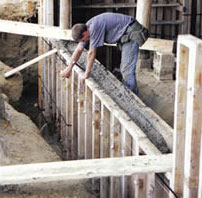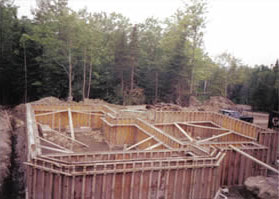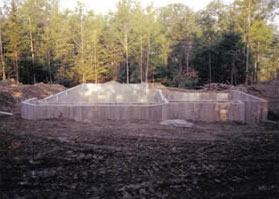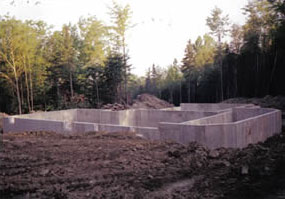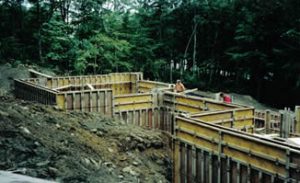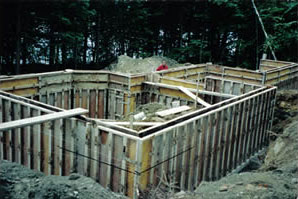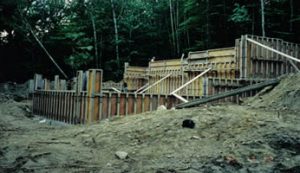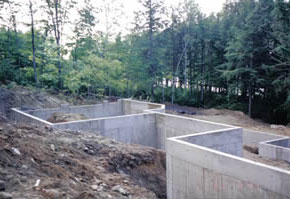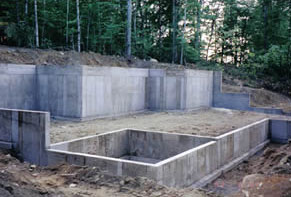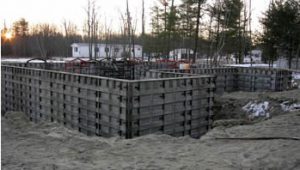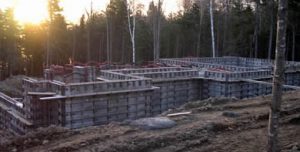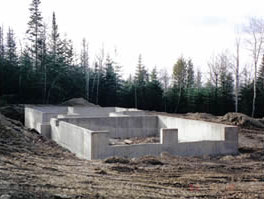We feel it is important to work with our contractors and homeowners to give them the service and commitment to quality they deserve. We try to use commercial specs as close as we can, while still giving an affordable product.
Residential Wall Specifications
- Footings are 20” wide 8” thick + or – a little depending on the site work.
- Footings will have a key way or rebar dowels.
- If there is water in the hole we always push it out never mix it with the concrete.
- If there is excessive mud we remove it never mixing it with the concrete.
- Foundation walls are a 3000 psi. design.
- We use top of the line Western aluminum forms.
- Any wall 40’ or longer is 10” thick everything else is 8” thick.
- All walls get a grid of #4 rebar, 3 horizontal bars and a vertical bar every 3’.
- Windows are an insulated glass with a vinyl frame.
This is a general scope of what we offer. Some of the things listed will change depending on the complexity of your home and will be explained when you receive your bid. Also we may find it necessary to change our process when we see your site.
All foundation contractors are not created equal!
So please do your homework before you commit.
The ground work contractor is very important in this process, so make sure you ask your foundation contractor who they recommend, and be very clear on what is going to be used for materials.
If you have any questions please don’t hesitate to call.


